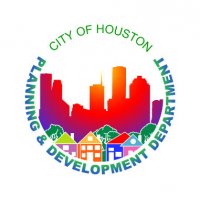 The City of Houston is revisiting changes to Chapter 42 of the Code of Ordinances, the land development code. The proposals were first proposed three years ago but never adopted.
The City of Houston is revisiting changes to Chapter 42 of the Code of Ordinances, the land development code. The proposals were first proposed three years ago but never adopted.
The revisions include expanding the city’s “urban area” to Beltway 8 and requiring additional parking in high-density, single-family developments.
City Council is set to call a public hearing on the proposed changes to Chapter 42, the city’s land development ordinance, on Wednesday, December 7, at 9 a.m.
The proposed ordinances can be found HERE. Below is a summary of the proposed changes:
Expanding the Urban Area ‐ This amendment geographically expands the “urban area” to include all
areas in the city limits that are within Beltway 8. The urban area designation allows for reduced building
line requirements for certain developments along major thoroughfares with a designated width of less
than 80 feet, certain single-family residential developments and garage setback lines. It also allows for
the use of lot size performance standards, reduced compensating open space requirements and shared
driveways. The amendment expands the area eligible to seek Special Minimum Lot Size and Special
Minimum Building Line status. For purpose of the park dedication requirements, the urban area remains
unchanged.
Guest Parking ‐ New higher density, single‐family development provides only enough parking for the
units. With the densification of the city, demand for curb parking is being increased due to multiple units
on what used to be one single-family lot, creating a lack of guest parking for the redeveloping areas. The
proposed amendment requires one guest parking space for every six dwelling units. Existing on‐street
parking in front of the development counts toward fulfilling the total parking requirement. Included are
amendments to PWE Design Manual allowing for culverts on open ditch streets to provide on‐street
parking. It also identifies standards for a reserve restricted to parking.
Existing Conditions Survey ‐ This amendment requires certain information be shown in a site survey for
each subdivision plat with single‐family residential uses. This is to assist staff review of site development
elements.
Building Line Encroachments ‐ This amendment specifies the type of encroachments allowed into a
platted building line of 10 feet or greater.
Name Requirements for Partial Replats – Neighborhood residents are concerned that a new replat
name with a different name will remove the property from their deed restrictions. To insure name
continuity, new applications for partial replats of single family residential subdivisions contain separately
filed deed restrictions must be sequentially numbered referring back to the original plat name. For
example, the first partial replat of “Sunny Land Subdivision” would be named “Sunny Land Subdivision
partial replat no. 1”.
Average Lot Size/Average Lot Width ‐ The current provisions of the code are based upon a 1970-style
townhouse product. The purpose of these amendments is to allow greater flexibility for a mix of housing
prices within a subdivision in the urban area while maintaining the compensating open space
requirements.
Sign Posting Requirements for New Single-Family Residential Subdivisions which contain Certain
Reserves ‐ This amendment requires the posting of signs on reserves advising the home buyers of the
proposed future use of those tracts. Each sign must be posted before any single‐family lot may be sold
and must remain until the reserve is developed or the last lot is sold and developed.
The provisions of this amendment do not apply to landscape reserves, park or open space reserves,
compensating open space reserves, drainage or detentions reserves, or recreational reserves.
Shared Driveways ‐ Concerns about fire protection, access and turning movements and the adequacy of
a shared driveway width, length, geometrics and minimum setbacks adjacent to shared driveways for
firefighting purposes led to amendments related to the shared driveway provision for residential
development inside the Urban Area.
Lift Station Reserve Requirements ‐ This amendment resolves the conflicts found between Chapter 42
and the Public Works & Engineering Design Manual regarding allowable lift station reserve sizes.
Minimum Lot Size and Building Line ‐The current provision sets a maximum size of two opposing block
faces per application. The recommendation is to revise the minimum lot size and building line provision
to allow larger application areas. Each block would be analyzed on a block by block basis for meeting
the ordinance criteria. On protested applications, the Planning Commission may recommend removing
block(s) from the area.
Side setbacks –The Code allows the construction of buildings on the property line when the construction
includes the appropriate fire rated wall. If the applicant has ownership or interest in the adjoining
property at the time of permit application, they may provide a form of easement from one property to
another as common area; however, that is only done through a recorded instrument which encumbers
the property perpetually. The amendment includes a change to Chapter 10 of the Code of Ordinances
requiring a construction and perpetual maintenance agreement with the abutting property owner when
construction is within 3 feet of a property line.

